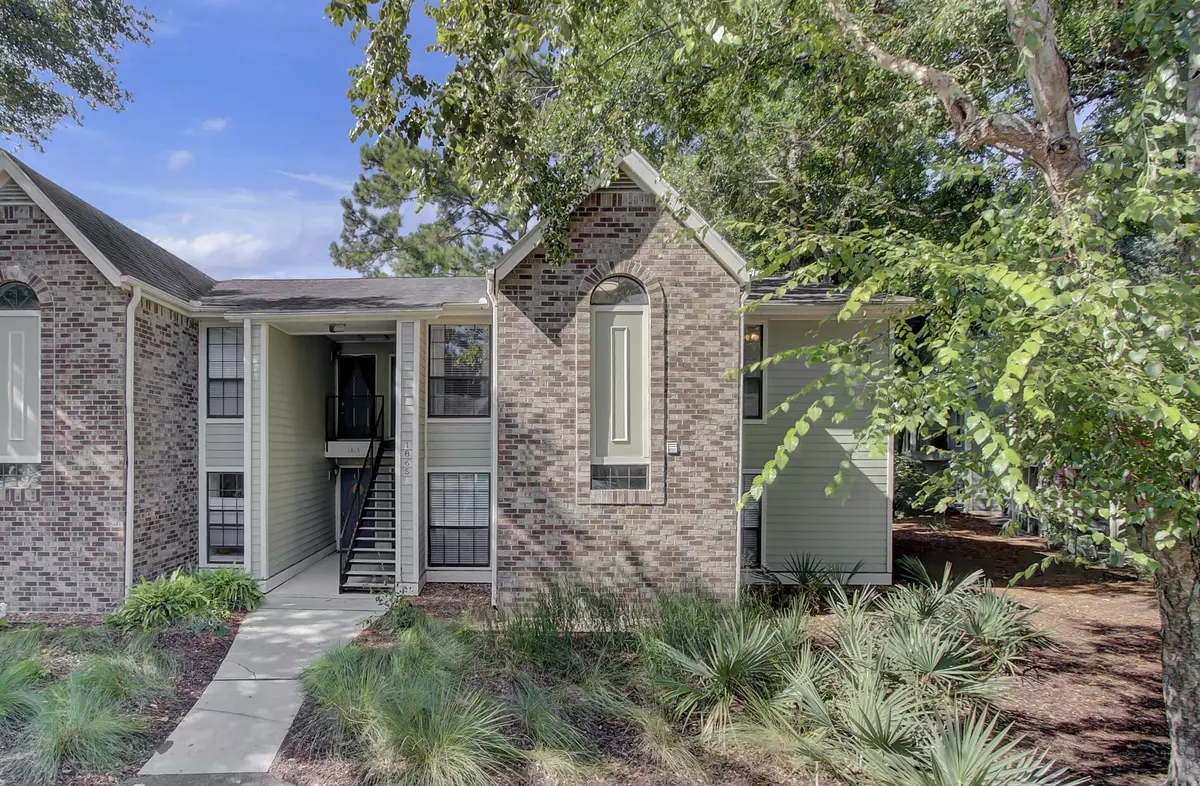Bought with Carolina One Real Estate
$280,000
$279,000
0.4%For more information regarding the value of a property, please contact us for a free consultation.
1865 D Montclair Dr #1865-D Mount Pleasant, SC 29464
3 Beds
2 Baths
1,169 SqFt
Key Details
Sold Price $280,000
Property Type Single Family Home
Sub Type Single Family Attached
Listing Status Sold
Purchase Type For Sale
Square Footage 1,169 sqft
Price per Sqft $239
Subdivision Montclair
MLS Listing ID 21026271
Sold Date 11/15/21
Bedrooms 3
Full Baths 2
Year Built 1985
Property Description
Location, Location, Location! Welcome to your zen paradise & this recently upgraded pristine 3 bed 2 bath 2nd floor unit in the highly sought-after Gated Community of Montclair, nestled right in the heart of Mt. Pleasant. This quiet END-unit is just 4.4 miles from the beach, across the street from everything you need from food to fashion. This area receives a high walking score. Restaurants, shopping, Starbucks, Movies, etc all are within walking distance. The meticulously manicured Montclair has 2 recently upgraded pools, gym, tennis/pickle ball court, boat storage, & a nice clubhouse all surrounded by Spanish-moss draped trees & a lake with scenic trails. This bright & fresh home is designed perfectly for entertaining with its spacious open floor plan. As you enter the home theliving room gives way to a dining space and a nice open kitchen, all with smooth ceilings. Off of the living room and through the glass sliders is a large porch that is perfect to chill-out in the Adirondack chairs and sip a morning coffee or an evening cocktail while watching the sunset. There is a storage closet on the porch as well. Down the hall are the three spacious bedrooms including a large master suite with 2 big closets and a roomy bathroom, The second bath in the hall is shared by the guest rooms and the huge laundry room with linen closet is also off of the hallway and has its own door. This is a dog-friendly community and the regime fee covers: water, sewer, exterior lighting, trash/recycling pick-up, quarterly pest control, termite bond, exterior maintenance, exterior insurance including flood insurance, landscaping, and security gates/cameras. All that you need to pay separately is your electric bill.
Lets finish as we started with Location, location location...Shem creek nightlife and beachy salt life is just a few minutes away, the #1 city to visit in the USA for 10 years running, with its world renown restaurants, architectural beauty, and southern charm is just 10 minutes away, the best airport ever...is just 20 minutes door-to-door...you will not find anything like this, in this condition, at this price point, in Mount Pleasant. It's beach life without the beach price.
Location
State SC
County Charleston
Area 42 - Mt Pleasant S Of Iop Connector
Rooms
Master Bedroom Ceiling Fan(s), Multiple Closets
Interior
Interior Features Ceiling - Smooth, Ceiling Fan(s), Family, Living/Dining Combo
Heating Heat Pump
Cooling Central Air
Flooring Ceramic Tile
Laundry Dryer Connection, Laundry Room
Exterior
Exterior Feature Balcony, Lawn Irrigation
Community Features Clubhouse, Fitness Center, Lawn Maint Incl, Pool, RV/Boat Storage, Tennis Court(s), Walk/Jog Trails
Utilities Available Dominion Energy
Roof Type Architectural
Building
Lot Description 0 - .5 Acre
Story 2
Foundation Slab
Sewer Public Sewer
Level or Stories Two
Structure Type Cement Plank
New Construction No
Schools
Elementary Schools Jennie Moore
Middle Schools Laing
High Schools Lucy Beckham
Others
Financing Cash, Conventional
Read Less
Want to know what your home might be worth? Contact us for a FREE valuation!

Our team is ready to help you sell your home for the highest possible price ASAP





